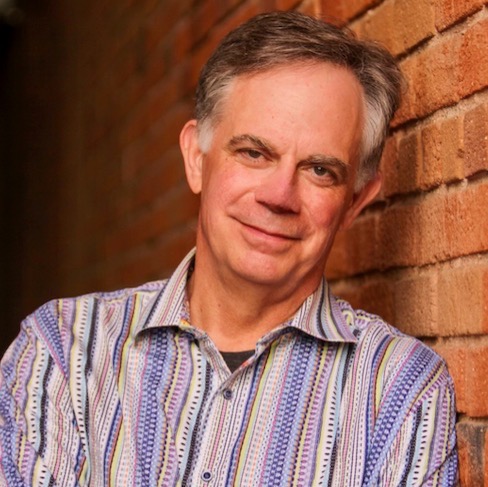Kuna, ID 83634 153 S Sunniva Ave
$594,900



7 more








Presented By: Keller Williams Realty Boise
Home Details
To be built. The Teton Modern by Sterling Homes provides an efficiently sized single level design that lives large with designer style. The sprawling open concept creates an effortless flow for everyday living and entertaining led by durable luxury vinyl plank flooring. Beautifully finished and equipped gourmet kitchen features built-in stainless steel built-in appliances (including dual wall ovens), soft-close cabinets with stylish hardware, and brilliant granite/quartz countertops. Smart home upgrades include: CAT-6 wiring, mesh whole house wifi system, 5.1 audio system, built-in speakers on back patio, smart thermostat, and energy-efficient furnace and A/C. Sterling builds the standard of quality, designing and constructing livable homes in the Treasure Valley's newest communities. Indian Creek Ranch is Kuna's newest waterfront community, offering paved paths along Indian Creek, a fabulous waterfront park, playground, pickleball courts, and pool (estimated to be completed in 2024).
Presented By: Keller Williams Realty Boise
Interior Features for 153 S Sunniva Ave
Bedrooms
Bedroom 3 Area110
Bedroom 3 Length11
Bedroom 3 LevelMain
Bedroom 3 Width10
Main Level Bedrooms3
Master Bedroom Area224
Master Bedroom Length14
Master Bedroom Width16
Primary Bedroom Level: First Floor132
Second Bedroom Length12
Second Bedroom LevelMain
Second Bedroom Width11
Total Bedrooms3
Bathrooms
Main Level Bathrooms2.5
Total Baths3
Kitchen
Kitchen Area153
Kitchen Length9
Kitchen LevelMain
Kitchen Width17
Other Interior Features
LivingAreaSourceOther
Above Grade Finished Area1803
Above Grade Finished Area SourceOther
Above Grade Finished Area Unit TypeSquare Feet
Air Conditioning Y/NYes
Below Grade Finished Area0
Below Grade Finished Area SourceOther
Below Grade Finished Area Unit TypeSquare Feet
Fireplace FeaturesOne, Gas
Fireplace Y/NYes
FlooringCarpet
Heating Y/NYes
Living Area UnitsSquare Feet
Total Fireplaces1
Other Rooms
Kitchen Area153
Kitchen Length9
Kitchen LevelMain
Kitchen Width17
General for 153 S Sunniva Ave
AppliancesDishwasher, Disposal, Double Oven, Oven/Range Built-In
Assoc Fee Paid PerQuarterly
Attached Garage Yes
Builder NameSterling Homes
Building Area UnitsSquare Feet
Buyer Agent Compensation3
Buyer Agent Compensation Type%
Carport Y/NNo
CityKuna
Construction MaterialsFrame
CoolingCentral Air
CountyAda
Current UseSingle Family
DirectionsS Meridian Rd, E Kuna Rd, R Stroebel Rd, R Odyssey St, R Fusion Ave to Sunniva Ave
Elementary SchoolHubbard
Elementary School DistrictKuna School District #3
Garage Spaces2
Garage Y/NYes
HOA275
HOA / Comm AssnYes
HeatingForced Air, Natural Gas
High SchoolKuna
High School DistrictKuna School District #3
Home Warranty Y/NNo
Interior FeaturesBath-Master, Bed-Master Main Level, Split Bedroom, Great Room, Walk-In Closet(s), Pantry, Kitchen Island, Granit/Tile/Quartz Count
Land Lease Y/NNo
LevelsOne
Listing TermsCash, Conventional, VA Loan
Lot Size Square Feet7797.24
MLS AreaKuna - 1100
Master on mainMain
Middle/Junior High SchoolFremont
Middle/Junior School DistrictKuna School District #3
New ConstructionYes
Patio/Porch FeaturesCovered Patio/Deck
Percent OwnershipFee Simple
Pool FeaturesCommunity
Property Attached Y/NNo
Property SubTypeSingle Family Residence
Property TypeResidential
RoofComposition
Senior Community Y/NNo
StatusActive
Street NameSunniva Ave
Subdivision NameIndian Creek Ranch
Tax Annual Amount813.14
Tax Year2023
UtilitiesSewer Connected
Virtual TourClick here
Virtual TourClick here
Waterfront Y/NNo
Year Built2022
Exterior for 153 S Sunniva Ave
Building Area Total1803
Covered Spaces2
Lot Dimensions125x62
Lot FeaturesStandard Lot 6000-9999 SF, Sidewalks
Lot Size Acres0.179
Lot Size Area0.179
Lot Size UnitsAcres
Open Parking Y/NNo
Other ParkingGarage: 19x20
Parking FeaturesAttached
SpaNo
Total Parking2
Additional Details
Price History
Schools
High School
Kuna High School
Elementary School
Hubbard Elementary School
Middle School
Fremont Middle School

Drew Matich
Realtor

 Beds • 3
Beds • 3 Baths • 3
Baths • 3 SQFT • 1,803
SQFT • 1,803 Garage • 2
Garage • 2