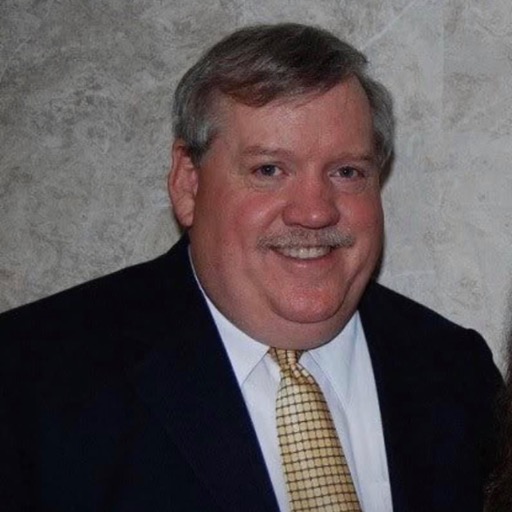Boise, ID 83705 305 S. Curtis
$369,900
Pending



30 more































Presented By: Silvercreek Realty Group
Home Details
Great bones in this darling mid-century charmer with newer kitchen cabinets, butcherblock countertops, backsplash, and paint. Also updated recently with laminate flooring. Home features coved ceilings, rounded archways, laundry hookups on both levels, 4 bedrooms and 2.5 bathrooms and located on the Bench and close to schools, parks, shopping, the interstate, dining, etc! So many possibilities with the 20x20 shop (which has power). Garage fully enclosed into living space and could be an excellent office with door to outside.15 x 13 room added by previous owner which could be finished as a bonus or bedroom. Two separate living rooms, one on each level, combined with the laundry hookups on both levels make this property a great candidate for multi-gen or roommate living situation, with a little more work. There is storage space galore in this home! Bring your imagination and make this home YOURS!!!
Presented By: Silvercreek Realty Group
Interior Features for 305 S. Curtis
Bedrooms
Bedroom 3 Area154
Bedroom 3 Length11
Bedroom 3 LevelLower
Bedroom 3 Width14
Bedroom 4 Area130
Bedroom 4 Length13
Bedroom 4 LevelLower
Bedroom 4 Width10
Main Level Bedrooms2
Master Bedroom Area144
Master Bedroom Length12
Master Bedroom Width12
Primary Bedroom Level: First Floor165
Second Bedroom Length15
Second Bedroom LevelMain
Second Bedroom Width11
Total Bedrooms4
Bathrooms
Main Level Bathrooms1.5
Total Baths3
Other Interior Features
LivingAreaSourcePublic Records
Above Grade Finished Area1645
Above Grade Finished Area SourcePublic Records
Above Grade Finished Area Unit TypeSquare Feet
Air Conditioning Y/NYes
Below Grade Finished Area764
Below Grade Finished Area SourcePublic Records
Below Grade Finished Area Unit TypeSquare Feet
Fireplace Y/NNo
Heating Y/NYes
Living Area UnitsSquare Feet
Other Rooms
Living Room Area209
Living Room Length19
Living Room LevelMain
Living Room Width11
General for 305 S. Curtis
AppliancesElectric Water Heater, Dishwasher, Microwave, Oven/Range Freestanding, Refrigerator
Attached Garage No
Building Area UnitsSquare Feet
Buyer Agent Compensation3
Buyer Agent Compensation Type%
Carport Spaces
Carport Y/NNo
CityBoise
Construction MaterialsBrick, Frame, Metal Siding, Vinyl Siding
CoolingCentral Air
CountyAda
Current UseSingle Family
DirectionsI-184 To Curtis Exit South on Curtis to address, or I-84 to Cole exit east on Overland to North on Curtis to address
Elementary SchoolGrace Jordan
Elementary School DistrictBoise School District #1
Garage Spaces
Garage Y/NNo
HOA
HOA / Comm AssnNo
HeatingForced Air, Natural Gas
High SchoolBorah
High School DistrictBoise School District #1
Home Warranty Y/NNo
Interior FeaturesBed-Master Main Level, Family Room, Rec/Bonus
Land Lease Y/NNo
LevelsSingle with Below Grade
Listing TermsCash, Conventional
Lot Size Square Feet7361.64
MLS AreaBoise Bench - 0400
Master on mainMain
Middle/Junior High SchoolWest Boise Jr
Middle/Junior School DistrictBoise School District #1
New ConstructionNo
Other StructuresShop
Percent OwnershipFee Simple
Property Attached Y/NNo
Property SubTypeSingle Family Residence
Property TypeResidential
RoofArchitectural Style
Senior Community Y/NNo
StatusPending
Street NameS. Curtis
Subdivision Name0 Not Applicable
Tax Annual Amount2554
Tax Year2022
UtilitiesSewer Connected, Electricity Connected
Waterfront Y/NNo
Year Built1951
Exterior for 305 S. Curtis
Building Area Total2409
Covered Spaces
FencingFull, Wood
Lot FeaturesStandard Lot 6000-9999 SF, Bus on City Route, Garden, Sidewalks
Lot Size Acres0.169
Lot Size Area0.169
Lot Size UnitsAcres
Open Parking Y/NNo
Road Frontage TypePublic Road
SpaNo
Total Parking0
Water SourceCity Service
Additional Details
Price History
Schools
High School
Borah High School
Middle School
West Boise Jr Middle School
Elementary School
Grace Jordan Elementary School

Larry Martin
Agent/Realtor

 Beds • 4
Beds • 4 Baths • 3
Baths • 3 SQFT • 2,409
SQFT • 2,409