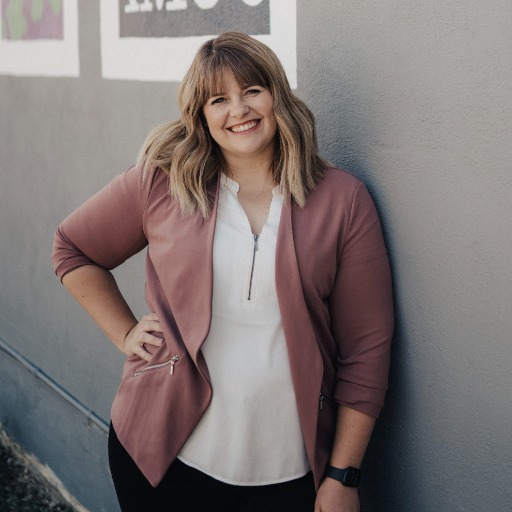Caldwell, ID 83605 11777 Parakeet Way
$439,900
Pending



35 more




































Presented By: Homes of Idaho
Home Details
Welcome to your dream home nestled in the heart of one of Caldwell's most sought-after communities! This stunning two-story residence boasts 4 bedrooms and 2.5 baths, providing ample space for comfortable living and entertaining. As you step through the front door, you'll be greeted by an inviting ambiance and stylish finishes throughout. Located around the corner from the community pool and clubhouse, you’ll enjoy all the benefits of owning a pool without the expensive maintenance! The spacious living area offers a perfect gathering spot for family and friends, featuring plenty of natural light and a cozy fireplace for those chilly evenings. The kitchen is a chef’s delight, with plenty of space for cooking and entertaining. Upstairs, you’ll find 3 additional bedrooms and a loft area for extra space. The spacious backyard has a large patio with shade and a shed for your extra belongings.
Presented By: Homes of Idaho
Interior Features for 11777 Parakeet Way
Bedrooms
Bedroom 3 Area110
Bedroom 3 Length10
Bedroom 3 LevelUpper
Bedroom 3 Width11
Bedroom 4 Area100
Bedroom 4 Length10
Bedroom 4 LevelMain
Bedroom 4 Width10
Main Level Bedrooms1
Master Bedroom Area196
Master Bedroom Length14
Master Bedroom Width14
Primary Bedroom Level: First Floor100
Second Bedroom Length10
Second Bedroom LevelUpper
Second Bedroom Width10
Total Bedrooms4
Bathrooms
Main Level Bathrooms0.5
Total Baths3
Kitchen
Kitchen Area132
Kitchen Length12
Kitchen LevelMain
Kitchen Width11
Other Interior Features
LivingAreaSourcePublic Records
Above Grade Finished Area2567
Above Grade Finished Area SourcePublic Records
Above Grade Finished Area Unit TypeSquare Feet
Air Conditioning Y/NYes
Below Grade Finished Area0
Below Grade Finished Area SourcePublic Records
Below Grade Finished Area Unit TypeSquare Feet
Fireplace FeaturesGas
Fireplace Y/NYes
Heating Y/NYes
Living Area UnitsSquare Feet
Other Rooms
Kitchen Area132
Kitchen Length12
Kitchen LevelMain
Kitchen Width11
Living Room Area224
Living Room Length16
Living Room LevelMain
Living Room Width14
General for 11777 Parakeet Way
AppliancesGas Water Heater, Dishwasher, Disposal, Oven/Range Freestanding
Assoc Fee Paid PerAnnually
Attached Garage Yes
Builder NameCBH Homes
Building Area UnitsSquare Feet
Buyer Agent Compensation3
Buyer Agent Compensation Type$
Carport Y/NNo
CityCaldwell
Construction MaterialsFrame
CoolingCentral Air
CountyCanyon
Current UseSingle Family
DirectionsHwy 20-26, S on KCID rd, E on Pheasant Run
Elementary SchoolEast Canyon
Elementary School DistrictVallivue School District #139
Garage Spaces2
Garage Y/NYes
HOA600
HOA / Comm AssnYes
HeatingForced Air, Natural Gas
High SchoolVallivue
High School DistrictVallivue School District #139
Home Warranty Y/NNo
Interior FeaturesBath-Master, Family Room, Great Room, Rec/Bonus, Pantry, Kitchen Island
Land Lease Y/NNo
LevelsTwo
Listing TermsCash, Conventional, 1031 Exchange, FHA, USDA Loan, VA Loan, HomePath
Lot Size Square Feet6534
MLS AreaCaldwell NW - 1275
Master on mainUpper
Middle/Junior High SchoolSage Valley
Middle/Junior School DistrictVallivue School District #139
New ConstructionNo
Percent OwnershipFee Simple
Pool FeaturesCommunity, In Ground
Property Attached Y/NNo
Property SubTypeSingle Family Residence
Property TypeResidential
RoofComposition
Senior Community Y/NNo
StatusPending
Street NameParakeet Way
Subdivision NamePheasant Run
Tax Annual Amount0
Tax Year2023
UtilitiesSewer Connected
Waterfront Y/NNo
Year Built2013
Exterior for 11777 Parakeet Way
Building Area Total2567
Covered Spaces2
Lot FeaturesStandard Lot 6000-9999 SF, Sidewalks, Auto Sprinkler System, Partial Sprinkler System, Pressurized Irrigation Sprinkler System
Lot Size Acres0.15
Lot Size Area0.15
Lot Size UnitsAcres
Open Parking Y/NNo
Parking FeaturesAttached
SpaNo
Total Parking2
Water SourceCity Service
Additional Details
Price History
Schools
High School
Vallivue High School
Middle School
Sage Valley Middle School
Elementary School
East Canyon Elementary School

Julie Essig
Real Estate Agent

 Beds • 4
Beds • 4 Baths • 3
Baths • 3 SQFT • 2,567
SQFT • 2,567 Garage • 2
Garage • 2