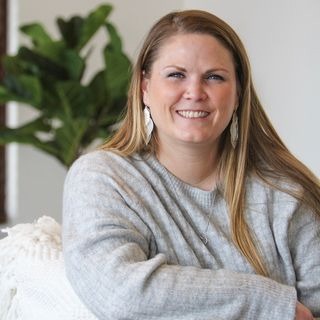Caldwell, ID 83605 1815 Ray Ave
$399,000



29 more






























Presented By: Keller Williams Realty Boise
Home Details
Come and see this fabulous town home. Pride of ownership shows in this large 3 bedroom 2 Bath home. Living area is very open and inviting. Master suite offers huge bathroom w/jetted soaker tub and walk in shower. Nice loft/den area located upstairs. Large lot backs up to year round creek w/landscaped bank. No back yard neighbors. Garage has built in shelving as well as attic storage w/pull down ladder. 1 block to Fairview Golf course and walking distance to the hospital. 1 YEAR HOME WARRANTY INCLUDED.
Presented By: Keller Williams Realty Boise
Interior Features for 1815 Ray Ave
Bedrooms
Bedroom 3 Area132
Bedroom 3 Length11
Bedroom 3 LevelMain
Bedroom 3 Width12
Main Level Bedrooms1
Master Bedroom Area224
Master Bedroom Length14
Master Bedroom Width16
Primary Bedroom Level: First Floor144
Second Bedroom Length12
Second Bedroom LevelUpper
Second Bedroom Width12
Total Bedrooms3
Bathrooms
Main Level Bathrooms1
Total Baths2
Kitchen
Kitchen Area150
Kitchen Length10
Kitchen LevelMain
Kitchen Width15
Other Interior Features
LivingAreaSourcePublic Records, Agent Measured
Above Grade Finished Area2248
Above Grade Finished Area SourcePublic Records, Agent Measured
Above Grade Finished Area Unit TypeSquare Feet
Air Conditioning Y/NYes
Below Grade Finished Area0
Below Grade Finished Area SourcePublic Records, Agent Measured
Below Grade Finished Area Unit TypeSquare Feet
Fireplace FeaturesOne
Fireplace Y/NYes
FlooringHardwood, Tile, Carpet
Heating Y/NYes
Living Area UnitsSquare Feet
Total Fireplaces1
Window FeaturesSkylight(s)
Other Rooms
Dining Room Area12
Dining Room Area156
Dining Room LevelMain
Dining Room Width13
Kitchen Area150
Kitchen Length10
Kitchen LevelMain
Kitchen Width15
Living Room Area357
Living Room Length21
Living Room LevelMain
Living Room Width17
General for 1815 Ray Ave
AppliancesGas Water Heater, Dishwasher, Disposal, Microwave, Oven/Range Freestanding, Refrigerator
Assoc Fee Paid PerQuarterly
Attached Garage Yes
Builder NameRhodes
Building Area UnitsSquare Feet
Buyer Agent Compensation3
Buyer Agent Compensation Type%
Carport Y/NNo
CityCaldwell
Construction MaterialsFrame
CoolingCentral Air
CountyCanyon
Current UseCondo/Townhouse, Over 55 Community
DirectionsI-84, Exit 28, S on 10th, E on Elm, left on Ray
Elementary SchoolWashington (Boise)
Elementary School DistrictCaldwell School District #132
Garage Spaces2
Garage Y/NYes
HOA400
HOA / Comm AssnYes
HeatingForced Air, Natural Gas, Wood
High SchoolCaldwell
High School DistrictCaldwell School District #132
Home Warranty Y/NNo
Interior FeaturesBath-Master, Guest Room, Formal Dining, Breakfast Bar, Pantry, Granite Counters
Land Lease Y/NNo
LevelsTwo
Listing TermsCash, Conventional, FHA, VA Loan
Lot Size Square Feet3484.8
MLS AreaCaldwell SW - 1280
Master on mainUpper
Middle/Junior High SchoolJefferson
Middle/Junior School DistrictCaldwell School District #132
New ConstructionNo
Patio/Porch FeaturesCovered Patio/Deck
Percent OwnershipFee Simple, Fractional Ownership: No
Property Attached Y/NNo
Property SubTypeTownhouse
Property TypeResidential
RoofComposition
Senior Community Y/NYes
Spa FeaturesBath
StatusActive
Street NameRay Ave
Subdivision NameCreekside Sub - Caldwell
Tax Annual Amount1745.74
Tax Year2023
UtilitiesSewer Connected, Cable Connected
Waterfront Y/NNo
Year Built1988
Exterior for 1815 Ray Ave
Building Area Total2248
Covered Spaces2
Lot Dimensions116x33
Lot FeaturesSm Lot 5999 SF, Bus on City Route, Sidewalks, Auto Sprinkler System, Full Sprinkler System
Lot Size Acres0.08
Lot Size Area0.08
Lot Size UnitsAcres
Open Parking Y/NYes
Parking FeaturesAttached, Finished Driveway
Road Surface TypePaved
SpaYes
Total Parking2
Water SourceCity Service
Additional Details
Price History
Schools
High School
Caldwell High School
Middle School
Jefferson Middle School
Elementary School
Washington (Boise) Elementary School

Megan York
Realtor®

 Beds • 3
Beds • 3 Baths • 2
Baths • 2 SQFT • 2,248
SQFT • 2,248 Garage • 2
Garage • 2