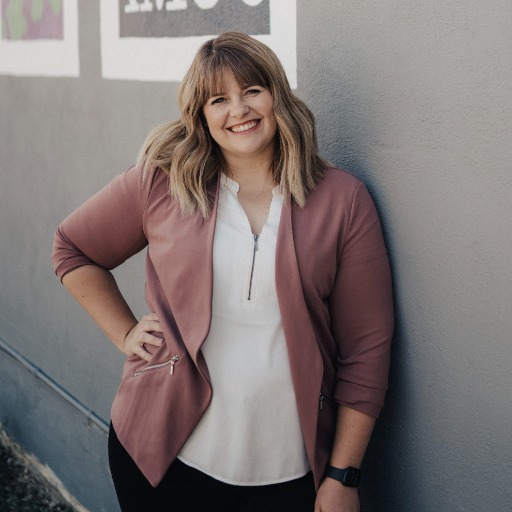Caldwell, ID 83607 12927 Tricia
$350,000
Pending



44 more













































Presented By: Homes of Idaho
Home Details
Welcome to your dream home in the heart of Caldwell, Idaho! This updated 3-bedroom, 2-bathroom house exudes charm and character, offering a perfect blend of modern convenience and timeless appeal. As you step inside, you'll be greeted by a spacious and inviting living area, adorned with warm hardwood floors and large windows that flood the space with natural light. The open floor plan seamlessly connects the living room to the kitchen, creating an ideal space for entertaining guests or relaxing with family. If you're looking for single floor living in a great community, you've found home!
Presented By: Homes of Idaho
Interior Features for 12927 Tricia
Bedrooms
Bedroom 3 Area143
Bedroom 3 Length11
Bedroom 3 LevelMain
Bedroom 3 Width13
Main Level Bedrooms3
Master Bedroom Area192
Master Bedroom Length16
Master Bedroom Width12
Primary Bedroom Level: First Floor120
Second Bedroom Length10
Second Bedroom LevelMain
Second Bedroom Width12
Total Bedrooms3
Bathrooms
Main Level Bathrooms2
Total Baths2
Kitchen
Kitchen Area100
Kitchen Length10
Kitchen LevelMain
Kitchen Width10
Other Interior Features
LivingAreaSourcePlans
Above Grade Finished Area1417
Above Grade Finished Area SourcePlans
Above Grade Finished Area Unit TypeSquare Feet
Air Conditioning Y/NYes
Below Grade Finished Area
Below Grade Finished Area SourcePlans
Below Grade Finished Area Unit TypeSquare Feet
Fireplace Y/NNo
Heating Y/NYes
Living Area UnitsSquare Feet
Other Rooms
Kitchen Area100
Kitchen Length10
Kitchen LevelMain
Kitchen Width10
Living Room Area304
Living Room Length16
Living Room LevelMain
Living Room Width19
General for 12927 Tricia
AppliancesGas Water Heater, Dishwasher, Disposal, Microwave, Oven/Range Freestanding, Refrigerator, Washer, Dryer
Assoc Fee Paid PerAnnually
Attached Garage Yes
Building Area UnitsSquare Feet
Buyer Agent Compensation3
Buyer Agent Compensation Type%
Carport Y/NNo
CityCaldwell
Construction MaterialsConcrete, Frame, Metal Siding, Vinyl Siding
CoolingCentral Air
CountyCanyon
Current UseSingle Family
DirectionsW. on Karcher (Hwy 55)/N. on Lake/E. into sub on Fairlight
Elementary SchoolLakevue
Elementary School DistrictVallivue School District #139
Garage Spaces2
Garage Y/NYes
HOA275
HOA / Comm AssnYes
HeatingForced Air, Natural Gas
High SchoolVallivue
High School DistrictVallivue School District #139
Home Warranty Y/NNo
Interior FeaturesBath-Master, Split Bedroom, Pantry
Land Lease Y/NNo
LevelsOne
Listing TermsCash, Conventional, FHA, USDA Loan, VA Loan
Lot Size Square Feet6098.4
MLS AreaCaldwell SW - 1280
Master on mainMain
Middle/Junior High SchoolVallivue Middle
Middle/Junior School DistrictVallivue School District #139
New ConstructionNo
Percent OwnershipFee Simple
Property Attached Y/NNo
Property SubTypeSingle Family Residence
Property TypeResidential
RoofComposition
Senior Community Y/NNo
StatusPending
Street NameTricia
Subdivision NameWindsor Creek
Tax Annual Amount0
Tax Year2007
UtilitiesSewer Connected, Cable Connected
Waterfront Y/NNo
Year Built2007
Exterior for 12927 Tricia
Building Area Total1417
Covered Spaces2
Lot Dimensions110x52
Lot FeaturesStandard Lot 6000-9999 SF, Irrigation Available, Sidewalks, Auto Sprinkler System, Pressurized Irrigation Sprinkler System
Lot Size Acres0.14
Lot Size Area0.14
Lot Size UnitsAcres
Open Parking Y/NNo
Parking FeaturesAttached
SpaNo
Total Parking2
Water SourceCity Service
Additional Details
Price History
Schools
Elementary School
Lakevue Elementary School
High School
Vallivue High School
Middle School
Vallivue Middle

Julie Essig
Real Estate Agent

 Beds • 3
Beds • 3 Baths • 2
Baths • 2 SQFT • 1,417
SQFT • 1,417 Garage • 2
Garage • 2