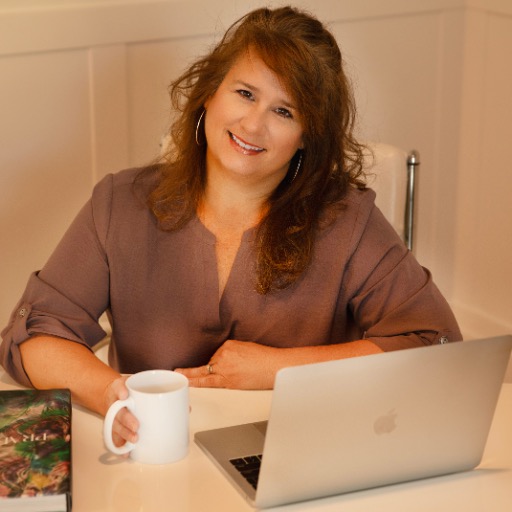Caldwell, ID 83607 2122 Cinquefoil
$398,700



34 more



































Presented By: Kelly Right Real Estate
Home Details
ONE LEVEL LIVING IMPECCABLE HOME! Step inside to discover a spacious foyer that sets the tone for the open and airy floor plan awaiting you. The kitchen features an abundance of cabinetry, plentiful counter space, large pantry, stainless steel sink, gas range and a convenient breakfast bar making it a chef's dream come true. With an open layout, the kitchen seamlessly flows into the dining area and living room. The main living area features an attractive fireplace, creating the perfect space for both everyday living and entertaining. The spacious and private master suite contains a dual vanity bathroom with a gigantic closet. The other two sizeable bedrooms share the second bathroom and round out this great home. An oversized three car garage with 220-amp power outlet. This home is in a very quiet neighborhood. Check out the Virtual Tour for more information.
Presented By: Kelly Right Real Estate
Interior Features for 2122 Cinquefoil
Bedrooms
Bedroom 3 Area132
Bedroom 3 Length12
Bedroom 3 LevelMain
Bedroom 3 Width11
Main Level Bedrooms3
Master Bedroom Area182
Master Bedroom Length13
Master Bedroom Width14
Primary Bedroom Level: First Floor108
Second Bedroom Length12
Second Bedroom LevelMain
Second Bedroom Width9
Total Bedrooms3
Bathrooms
Main Level Bathrooms2
Total Baths2
Kitchen
Kitchen Area156
Kitchen Length13
Kitchen LevelMain
Kitchen Width12
Other Interior Features
LivingAreaSourcePublic Records
Above Grade Finished Area1570
Above Grade Finished Area SourcePublic Records
Above Grade Finished Area Unit TypeSquare Feet
Air Conditioning Y/NYes
Below Grade Finished Area0
Below Grade Finished Area SourcePublic Records
Below Grade Finished Area Unit TypeSquare Feet
Fireplace FeaturesGas
Fireplace Y/NYes
FlooringCarpet
Heating Y/NYes
Living Area UnitsSquare Feet
Other Rooms
Kitchen Area156
Kitchen Length13
Kitchen LevelMain
Kitchen Width12
Living Room Area210
Living Room Length15
Living Room LevelMain
Living Room Width14
General for 2122 Cinquefoil
AppliancesGas Water Heater, Tank Water Heater, Dishwasher, Disposal, Gas Oven, Gas Range
Assoc Fee Paid PerAnnually
Attached Garage Yes
Builder NameHayden Homes
Building Area UnitsSquare Feet
Buyer Agent Compensation2.5
Buyer Agent Compensation Type%
Carport Y/NNo
CityCaldwell
Construction MaterialsFrame, HardiPlank Type
CoolingCentral Air
CountyCanyon
Current UseSingle Family
DirectionsKarcher/Hwy 55, N. on Indiana, E Gilia, S Dynasty, E Cinquefoil to address.
Elementary SchoolCentral Canyon
Elementary School DistrictVallivue School District #139
Garage Spaces3
Garage Y/NYes
HOA607.63
HOA / Comm AssnYes
HeatingForced Air, Natural Gas
High SchoolVallivue
High School DistrictVallivue School District #139
Home Warranty Y/NNo
Interior FeaturesBath-Master, Bed-Master Main Level, Split Bedroom, Great Room, Dual Vanities, Walk-In Closet(s), Breakfast Bar, Pantry
Land Lease Y/NNo
LevelsOne
Listing TermsCash, Conventional, FHA, VA Loan
Lot Size Square Feet6882.48
MLS AreaCaldwell SW - 1280
Master on mainMain
Middle/Junior High SchoolVallivue Middle
Middle/Junior School DistrictVallivue School District #139
New ConstructionNo
Percent OwnershipFee Simple
Property Attached Y/NNo
Property SubTypeSingle Family Residence
Property TypeResidential
RoofArchitectural Style
Senior Community Y/NNo
StatusActive
Street NameCinquefoil
Subdivision NameHeritage Meadows
Tax Annual Amount1938.88
Tax Year2023
UtilitiesSewer Connected
Virtual TourClick here
Virtual TourClick here
Waterfront Y/NNo
Year Built2018
Exterior for 2122 Cinquefoil
Building Area Total1570
Covered Spaces3
FencingPartial
Foundation DetailsCrawl Space
Lot Dimensions107x65
Lot FeaturesStandard Lot 6000-9999 SF, Sidewalks, Auto Sprinkler System, Full Sprinkler System, Pressurized Irrigation Sprinkler System
Lot Size Acres0.158
Lot Size Area0.158
Lot Size UnitsAcres
Open Parking Y/NYes
Other ParkingGarage: 31x25
Parking FeaturesAttached, Finished Driveway
Road Frontage TypePublic Road
Road Surface TypePaved
SpaNo
Total Parking3
Water SourceCity Service
Additional Details
Price History
Schools
High School
Vallivue High School
Middle School
Vallivue Middle
Elementary School
Central Canyon Elementary School

Amy Brown
REALTOR®

 Beds • 3
Beds • 3 Baths • 2
Baths • 2 SQFT • 1,570
SQFT • 1,570 Garage • 3
Garage • 3