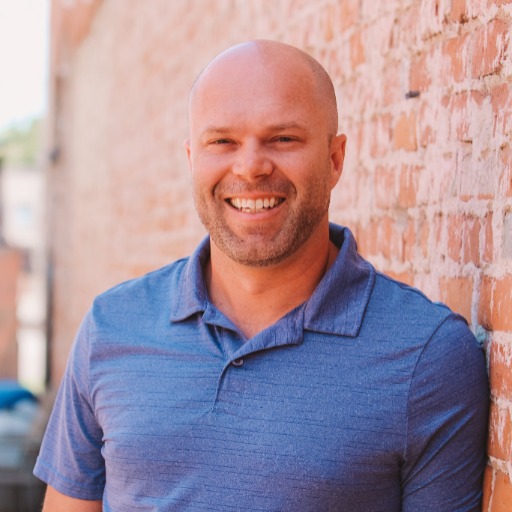Eagle, ID 83616 5718 W Polecat Dr.
$880,000
Pending
Presented By: Fervent Real Estate
Home Details
Residence 11 at Bald Eagle Point is a brand new floorplan and a stunning two-story home. The grand foyer welcomes you home with a 10' vaulted ceiling. This leads to the primary living space, which combines the kitchen and living room area and brings the outdoors in with a multi-slide back door that provides plenty of natural light. Designed for function you'll love some of the standard features included in this home, such as a large kitchen pantry, direct access from the primary bathroom to the laundry, and the tech room, which is a great place for studying or a home office. Plus, this is the only floorplan to offer Generational Living with the selected option to create a private second-floor suite. This gorgeous home is complete with luxury finishes and fixtures throughout. Optional features: RV Garage | Office ILO Bedroom 2 | Butler Pantry or Wine Room ILO of Tech Room | Bedroom 5 or Game Room ILO of Flex Room | Generation Living on Second Floor
Presented By: Fervent Real Estate
Interior Features for 5718 W Polecat Dr.
Bedrooms
Bedroom 3 LevelUpper
Bedroom 4 LevelUpper
Main Level Bedrooms2
Second Bedroom LevelMain
Total Bedrooms4
Bathrooms
Main Level Bathrooms2.5
Total Baths4
Other Interior Features
LivingAreaSourcePlans
Above Grade Finished Area3083
Above Grade Finished Area SourcePlans
Above Grade Finished Area Unit TypeSquare Feet
Air Conditioning Y/NYes
Below Grade Finished Area0
Below Grade Finished Area SourcePlans
Below Grade Finished Area Unit TypeSquare Feet
Fireplace FeaturesTwo, Gas
Fireplace Y/NYes
FlooringTile, Carpet
Heating Y/NYes
Living Area UnitsSquare Feet
Total Fireplaces2
General for 5718 W Polecat Dr.
AppliancesTankless Water Heater, Dishwasher, Disposal, Microwave, Oven/Range Built-In
Assoc Fee Paid PerAnnually
Attached Garage Yes
Building Area UnitsSquare Feet
Buyer Agent Compensation3
Buyer Agent Compensation Type%
Carport Y/NNo
CityEagle
CoolingCentral Air
CountyAda
Current UseSingle Family
DirectionsWest on State Street past Linder, Bald Eagle Point is the subdivision on the left (south) side of the road.
Elementary SchoolEagle
Elementary School DistrictWest Ada School District
Garage Spaces4
Garage Y/NYes
HOA2833
HOA / Comm AssnYes
HeatingForced Air
High SchoolEagle
High School DistrictWest Ada School District
Home Warranty Y/NNo
Interior FeaturesBath-Master, Bed-Master Main Level, Family Room, Great Room, Dual Vanities, Central Vacuum Plumbed, Walk-In Closet(s), Loft, Breakfast Bar, Pantry, Kitchen Island
Land Lease Y/NNo
LevelsTwo
Listing TermsCash, Conventional, FHA, VA Loan
Lot Size Square Feet10890
MLS AreaEagle - 0900
Master on mainMain
Middle/Junior High SchoolEagle Middle
Middle/Junior School DistrictWest Ada School District
New ConstructionYes
Patio/Porch FeaturesCovered Patio/Deck
Percent OwnershipFee Simple
Pool FeaturesCommunity, In Ground, Pool
Property Attached Y/NNo
Property SubTypeSingle Family Residence
Property TypeResidential
Senior Community Y/NNo
Spa FeaturesHot Tub/Spa
StatusPending
Street NamePolecat Dr.
Structure TypePatio Home
Subdivision NameBald Eagle Point
Tax Annual Amount0
Tax Year2024
UtilitiesSewer Connected
Waterfront Y/NNo
Year Built2024
Exterior for 5718 W Polecat Dr.
Building Area Total3083
Covered Spaces4
FencingMetal, Vinyl
Foundation DetailsCrawl Space
Lot Features10000 SF - .49 AC, Auto Sprinkler System, Irrigation Sprinkler System
Lot Size Acres0.25
Lot Size Area0.25
Lot Size UnitsAcres
Open Parking Y/NNo
Parking FeaturesAttached, RV Access/Parking
SpaNo
Total Parking4
Water SourceCity Service
Additional Details
Price History
Schools
High School
Eagle High School
Middle School
Eagle Middle
Elementary School
Eagle Elementary School

Jared Laughlin
REALTOR®

 Beds • 4
Beds • 4 Baths • 4
Baths • 4 SQFT • 3,083
SQFT • 3,083 Garage • 4
Garage • 4